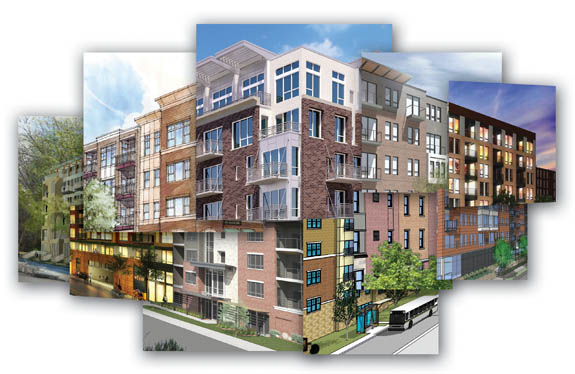This is an interesting article that argues parking requirements are driving same-looking design for apartment complexes. It is about apartments in the Twin Cities, but the argument applies pretty much everywhere.

“One of the things that really drives the shape and configuration of buildings is the underground parking that sits below buildings,” Bell said. “The efficiency of how many parking spots we can get on a site determines how many units we can get on a site. What we’ve found is that buildings are between 60 and 66 feet wide because that works. Columns have to be three cars apart, which is 27 feet.”
While underground parking is a given, complexes also need surface parking, Bell said. The building is placed to provide access to the underground garage and maximize surface parking. On tight urban lots, that means a rectangular parking lot and a rectangular building.
Robb Bader, vice president of acquisitions and development for St. Louis Park-based Bader Development, says parking also “kind of drives what you build.”
“It’s really expensive to build a high-rise,” he said, explaining that costly parking ramps are required to handle the cars.
At Streets.mn, Bill Lindeke asked architects if they thought all apartments look the same and got some interesting responses.